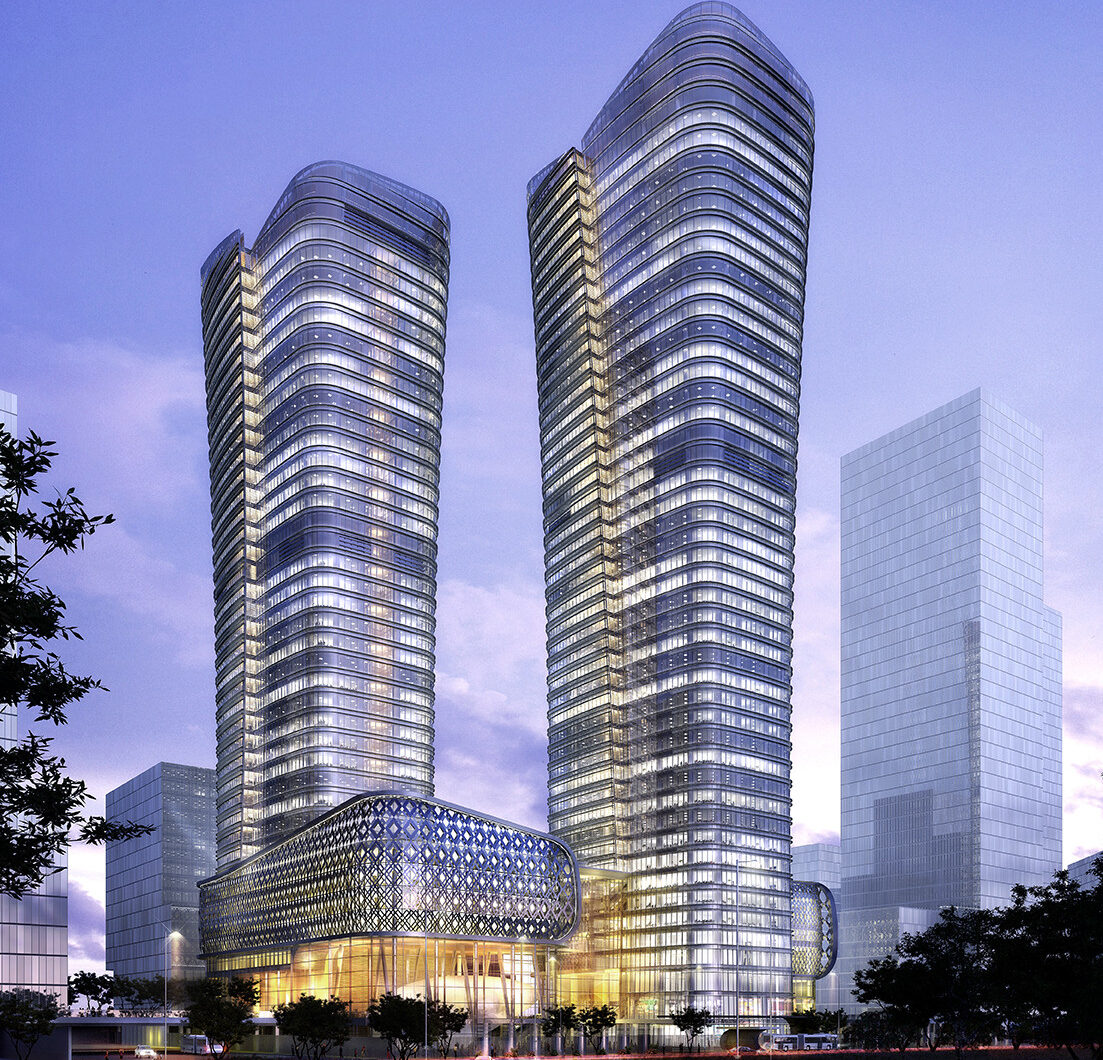Ziraat Bank Towers
Ziraat Bank Towers
Project Description:
The Ziraat Bank Towers, which built on a 27,195.50 m² plot of land in the Istanbul International Finance Center project, consist of two towers of 40 and 46 floors, totaling 431,041 m² of construction area, with 7 basement floors and 8 podium floors (commercial and common areas) rising above the podium.
Scope of Work:
Mechanical design and technical office work for all floors above the 9th floor of the two towers.
What We Provided:
✓ Created Revit documents from scratch according to project BIM objectives.
✓ Established a federated model infrastructure to ensure interdisciplinary coordination.
✓ Designed the project based on specifications and drawings, and all shop drawings were extracted from the model.
✓ Attended BIM and design meetings for multidisciplinary coordination.
✓ Shared quantity takeoff information with relevant units from the BIM model.
✓ Integrated multiple subcontractor models into our model.
✓ Conducted clash detections on the consolidated model and provided reporting and visual reviews for these clashes.
✓ Worked with process producing companies to facilitate accuracy review of models.
✓ Provided necessary infrastructure for transferring the latest coordinated projects to site subcontractors.



