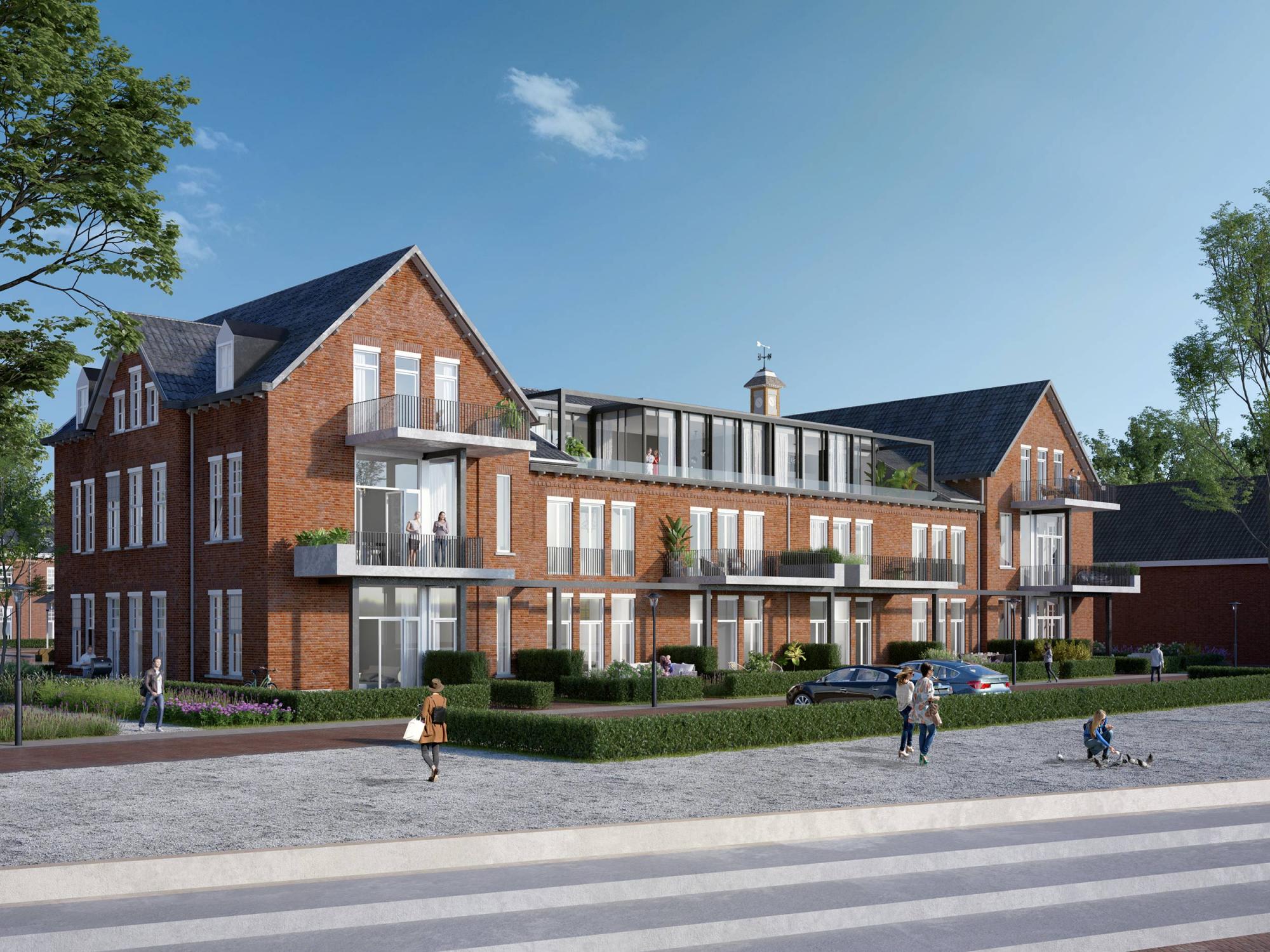Fort Isabella Hotel
Fort Isabella Hotel
Project Description:
Fort Isabella Hotel, located in the Netherlands, is a historic bunker serving as a unique “city hotel” situated in harmony with the surrounding city. With its distinctive design comprising a ground floor, two regular floors, and a rooftop level, the structure stands out with its comfort, aesthetics, and original architecture.
Scope of Work:
As mechanical plumbing project consultants, we were responsible for preparing tender projects.
What We Provided:
✓ Establishment of effective communication channels and facilitation of proper communication in a multinational project.
✓ Provision of solutions tailored to the specific requirements of different geographical areas and structures.
✓ Creation of a 3D Revit model file for the project, enabling a detailed and comprehensive design.
✓ Implementation of compatible and sustainable working environments across different software platforms, particularly successful integration between Revit and Archicad.
✓ Development of a federated model to support interdisciplinary coordination.
✓ Completion of all calculations pertaining to mechanical systems, such as heat loss, gain, and pressure drop.
✓ Preparation of detailed quantity reports to enhance cost control and resource management.
✓ Generation of a coordinated and implementable model during the project design phase.
✓ Implementation of necessary steps for identifying and resolving various issues related to construction, operation, maintenance, and repair, taking into account technical, manufacturing, and operational processes.



